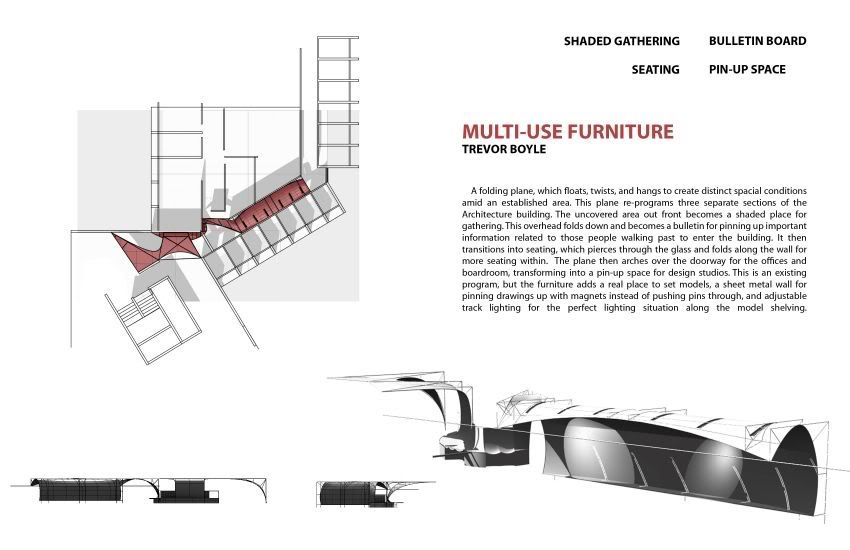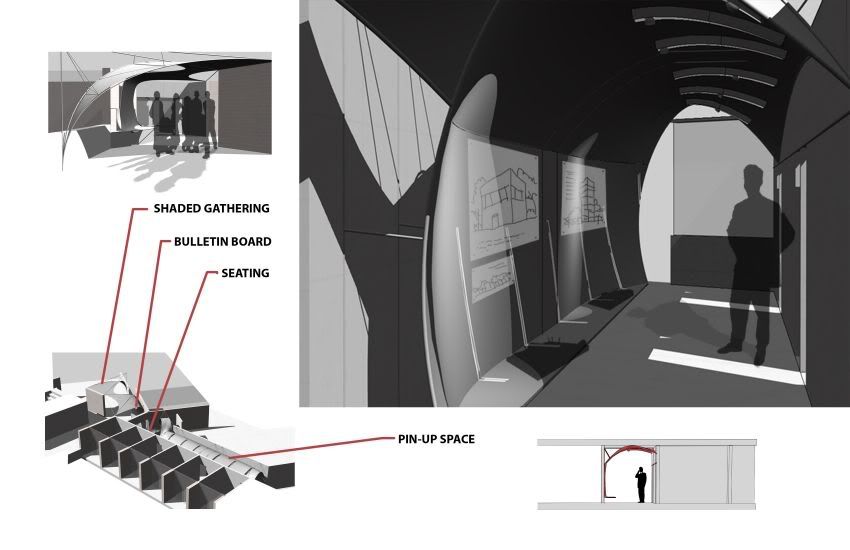As was foretold, we've added advertisements to the forums! If you have questions, or if you encounter any bugs, please visit this thread: https://forums.penny-arcade.com/discussion/240191/forum-advertisement-faq-and-reports-thread/
The DaVinci of Design
CatnipCat Registered User regular
Registered User regular
I am willing to debate that architecture falls under the category of art. They're designed the same way as any other kind of media is. Especially well-crafted structures.
[self-depreciating joke]So far I'm the Tim Buckley of architecture.[/self-depreciating joke]
I'm not 100% sure about the layout of images on the pages for this project. Looking for crits. Tear me apart AC, its the only way I'll learn. I'm mostly working with white space and hierarchy of images.


[self-depreciating joke]So far I'm the Tim Buckley of architecture.[/self-depreciating joke]
I'm not 100% sure about the layout of images on the pages for this project. Looking for crits. Tear me apart AC, its the only way I'll learn. I'm mostly working with white space and hierarchy of images.


[SIGPIC][/SIGPIC]
CatnipCat on
0
Posts
Techtonically I have to say it doesn't really work for me. You talk about folded metal sheets, but you seem to have designed a double curving element (with gaussian curvature) that would be incredibly difficult to build in reality and I think this causes the design to appear a bit 'monolithic'. I know this is just a student project and you'll never end up building the thing but try to take that design 1 step further and work with the properties of the material and design details to explore your idea a little further.
For example take a standard module of sheet metal (maybe search online for a manufacturer to find a standard size) and use this to divide the design horizontally. You would then end up with 10-12 divisions that could be folded more realistically, giving a little bit of rythm.
If this is a design being inserted into an existing site then you need to talk about context and the specifics of how you 'insert' into the site. What are the existing site materials and how does your design contact and bridge these materials.
Sorry if that sounded a bit harsh or anything. I graduated a few years ago and know how tough the programme can be!
I agree with you when you say that this seems like it would never be built. It wouldn't. But that's what the professor wanted. She loves blobtecture and rediculous 3d forms that will never exist. I got ragged on in class for being too controlled with the design. Overall the project was to learn to use the program and make something overnight.
Sorry if that sounds like a cop-out. It prolly is. Thanks for the feedback though.
For example your design looks more like a cloth structure suspended, and if you took that and ran with it you could end up with a very nice design.
Your professor doesn't sound great. They all have an aesthetic that they enjoy unfortunatly, and more often than not its all a load of shite. Once you leave university, if you do end up becoming an architect you will realise how much shit they have been talking. I had some great tutors (and some not so great ones) so just do your best to not make a pretty picture of a blob like shes lookng for (which will probably get you an A) and actually challange her with a thought out design.
Also what is your process here? There are no sketches which would lead me to believe that you built this in 3d first as a maquette. I would totally advise against this (if that is what you did) as when you deliver a project with only 3D imagery it more often than not means you have contrained your design into what you could actually model in 3D. For example all architects at my practice now use sketchup, so all everyone now produces is boxes, because that is all sketchup can do.
Example, new project. Taking a 2D image to 3D object. Started playing around with the idea of a table. The TA saw this:
And reminded me to stop being so controlled and go more crazy with it. So we'll see what happens.
It's hard without doing any process work. These days I fill a sketchbook every half a semester. Luckily my design professor is not as tyrannical. I just have to survive the digital class. I'm trying to meet them half-way, which means I end up doing a shitty agglomeration of styles.
Regarding your rhino model above, without any context or brief its hard to understand whats going really. If you're using Rhino reasonably confidently though then you should definatly give Grasshopper a bash. Its a free plugin for Rhino that allows you to create semi-parametric designs.
http://grasshopper.rhino3d.com/
Your tutor sounds like the kind of person who will faint with happiness if you start showing them some of the stuff this plugin can do. If you need any help with it just give me a shout.
Some good resources for tutorials are Design Reform and Paramod
You might already check it but A Daily Dose of Architecture is one of the best blogs out there.
I do have the feeling you're putting too much thought into this, it's more of a creative assignment than an architecture assignment by the looks of it. And a lousy assignment at that.